It had been a couple of years since the residence for Ms. & Mr. Pramod Dalmia had been completed and, I had wanted to document it since then. Finally, a few days ago, the planets aligned, things fell into place and we were able to coordinate a photo-shoot with myself as the photographer.
Design Concept
The design of the residence for the Dalmias’ located in Uttorayon in Siliguri, is based on the rectangular geometry provided by the plot. The immediate context has the arterial spine and access to Uttorayon on the east. Across the road was once an empty plot where now stands, a multi storey housing tower which cuts off the morning sun to the house. On the south and west are two other similar plots and in the north is a small path that separates it from yet another path. The access to the plot is from the north-west.
The ubiquitous vastu component for this project arrived a little late in the design process so, there were some modifications that had to be made in order to accommodate it.
The building was designed as two blocks – one public and one private connected by a courtyard and ancillary activities. The double-height drawing room is housed in the public block and the bedrooms are housed in the private block.
Model Pictures
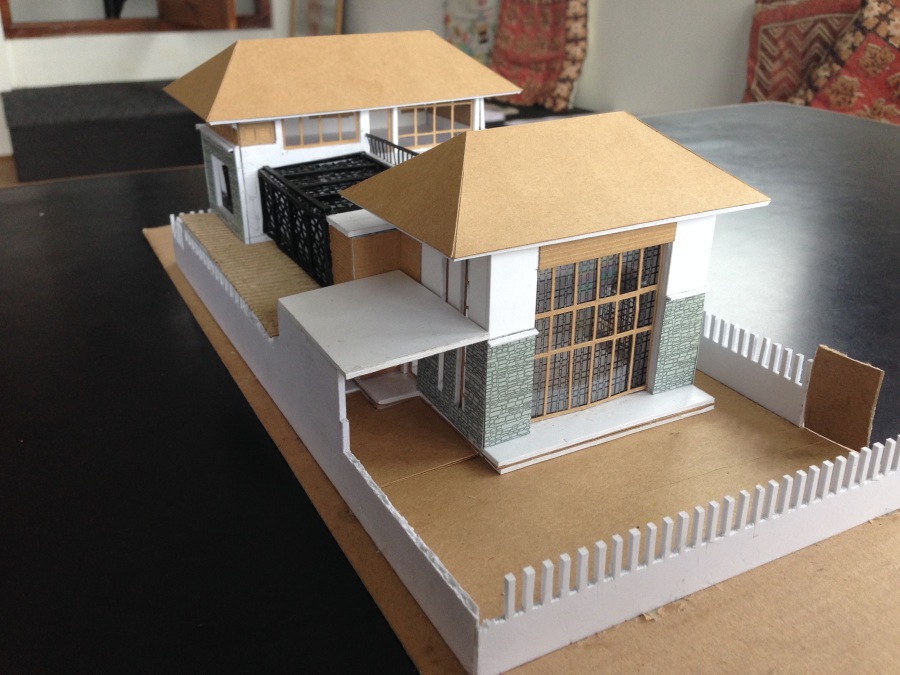
The Front Facade
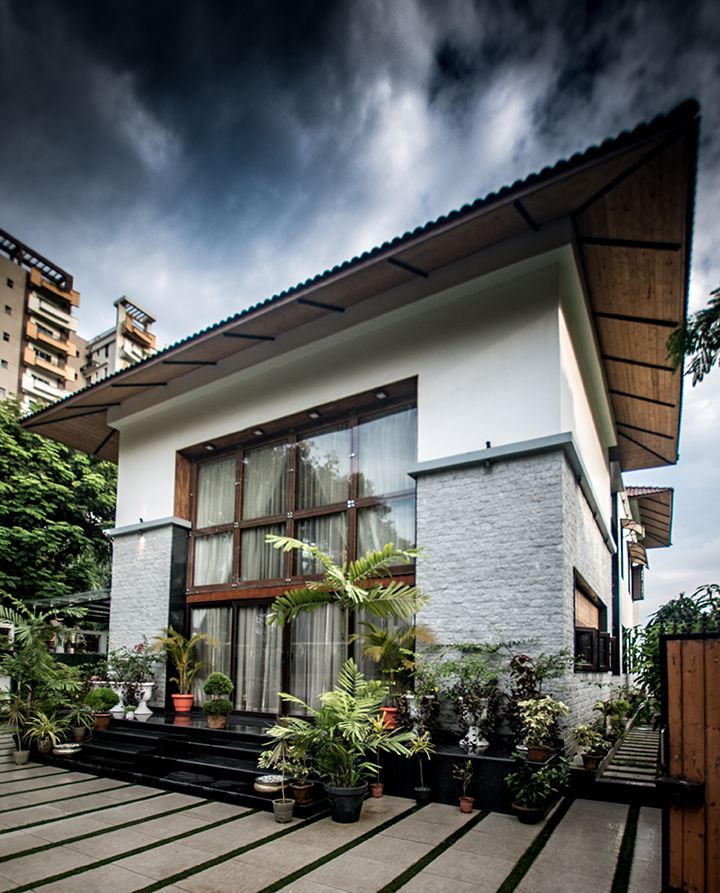
The building faces north which made it possible to open up the double height drawing room block with large windows. This afforded views to the hills of Kurseong as well as brought in natural light while keeping away the harsh sun. The large doors and windows also provided the drawing room with a connection to the exterior while maintaining the entry to the house in the North East compliant with Vastu requirements.
The Exterior
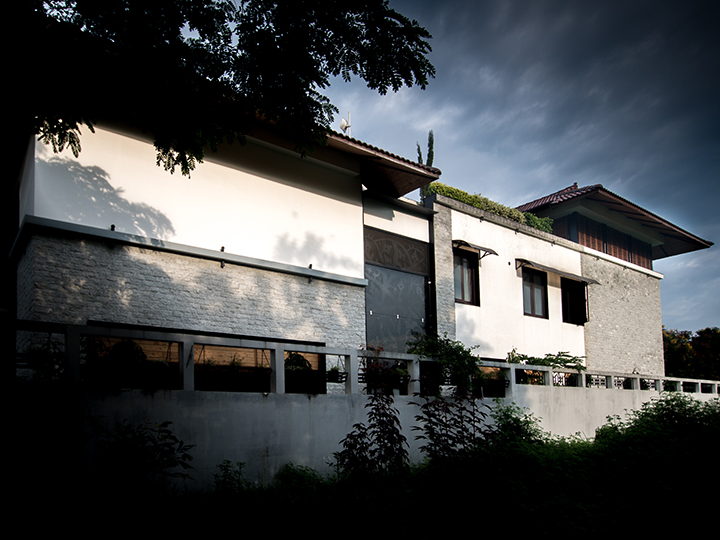
The exterior of the residence is clad in rough granite that look similar to the stone masonry prevalent in this part of the world. The material palette is simple and minimal using predominantly natural materials and textures. The base on the house is built in stone and as we go higher, they get lighter with the use of timber.
The courtyard which was once supposed to open to the elements was enclosed by a glass box at the insistence of the client. This made the space much warmer than was intended but it also became weatherproof.
Decorative Grills
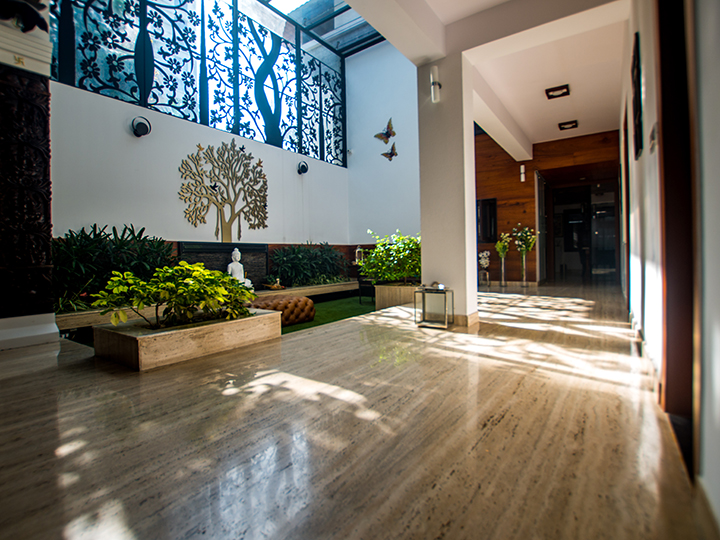
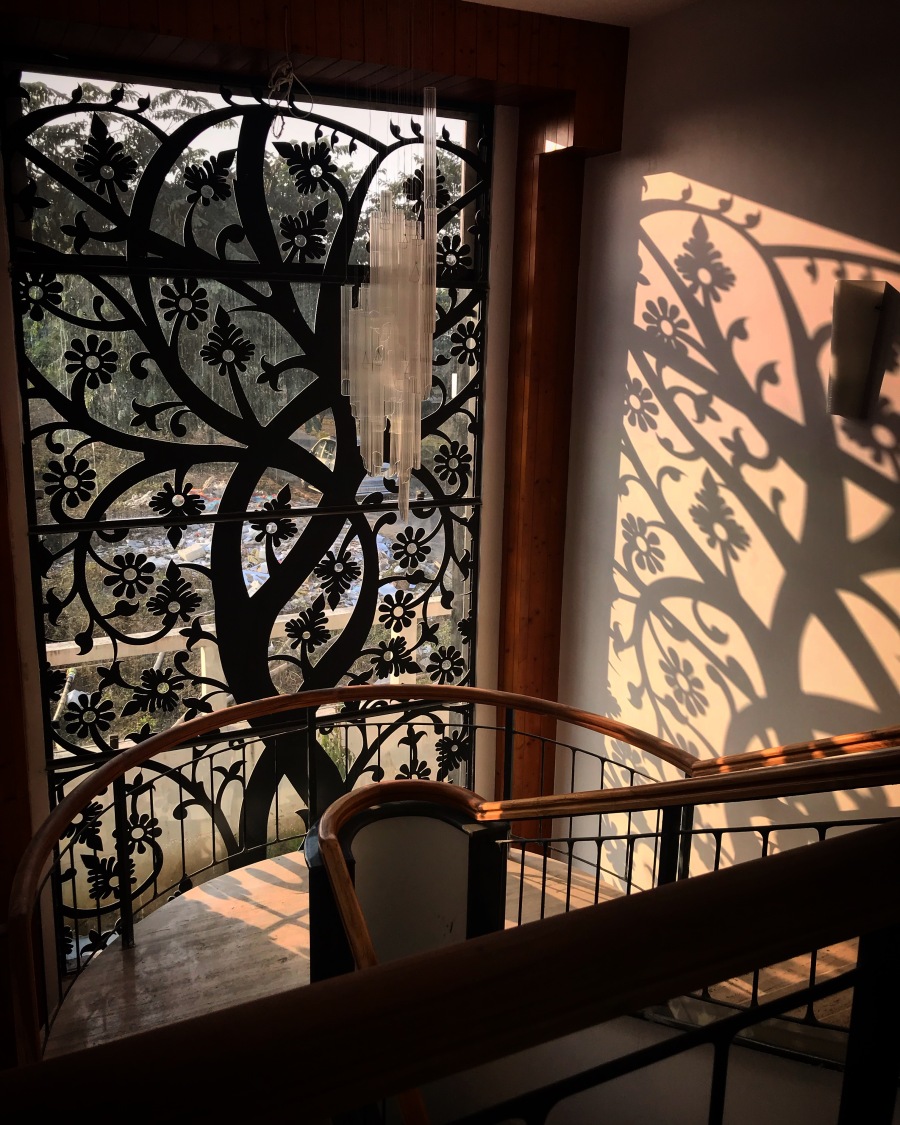
We had initially proposed the central courtyard to be open to sky and from the side. In order to provide safety to the homeowners, usually metal window grills are designed and built around the windows. We decided that we would encase the open areas with decorative mild steel plates cut in a floral design for safety and to aesthetically appealing.
Play of light & shadow
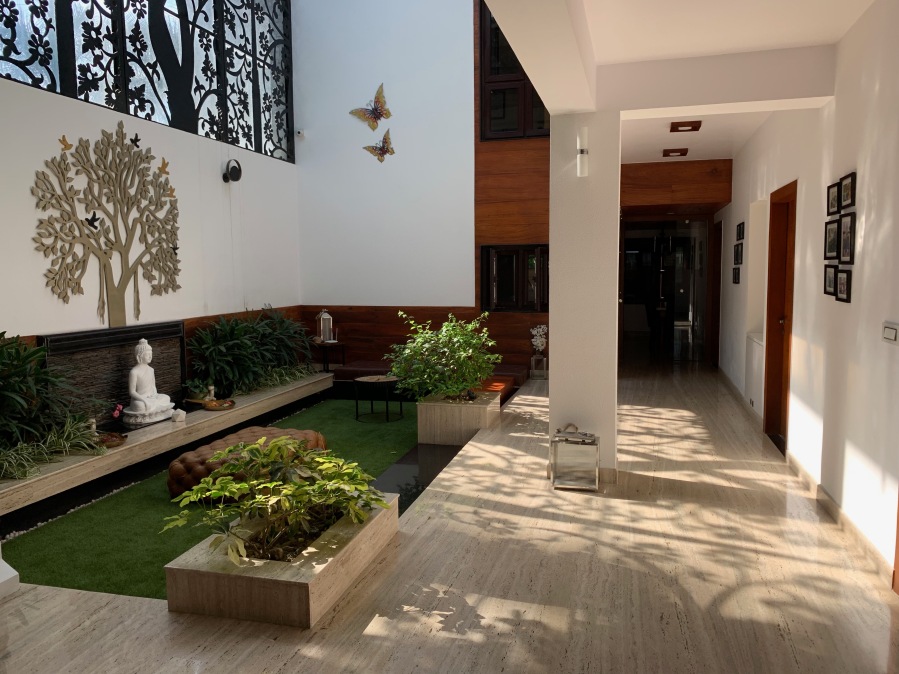
These mild steel decorative plates were designed on the east and west facades of the building with the deliberate intention of creating interesting shadow patterns on the floor and walls of the interior – creating a play of light and shadow.
Interior
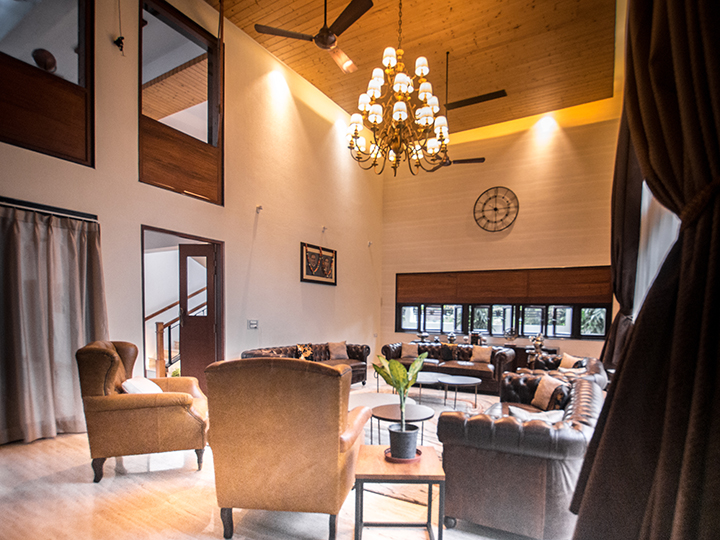





















Fantastic Prashant ! Keep it up.
LikeLike
Thank you so much.
LikeLike
Enjoyed reading your architectural blog.
LikeLike
Thank you so much!
LikeLike